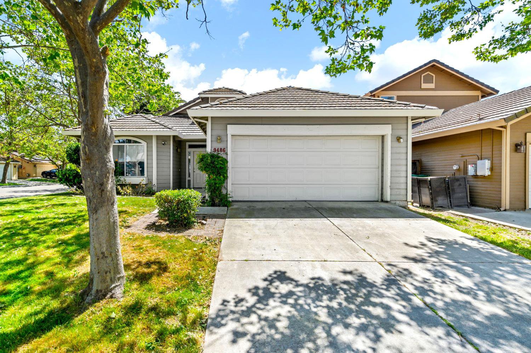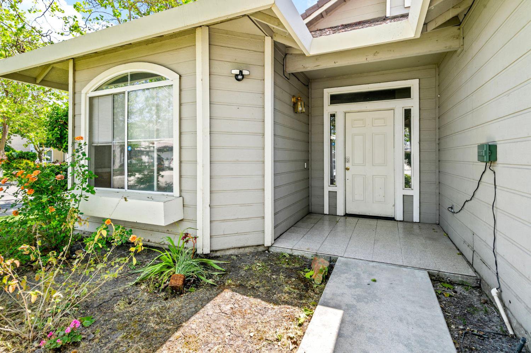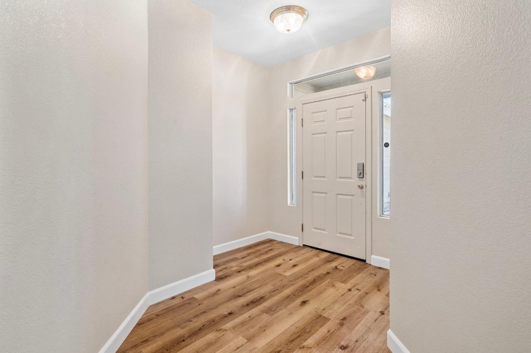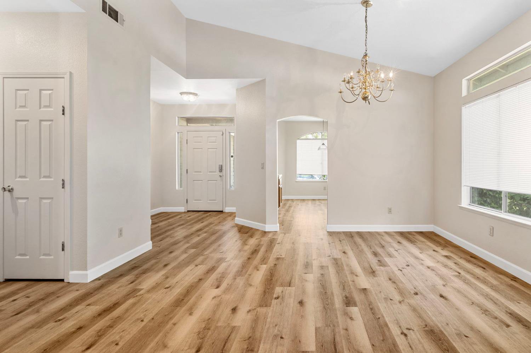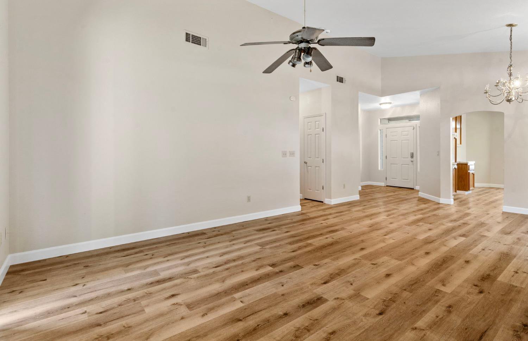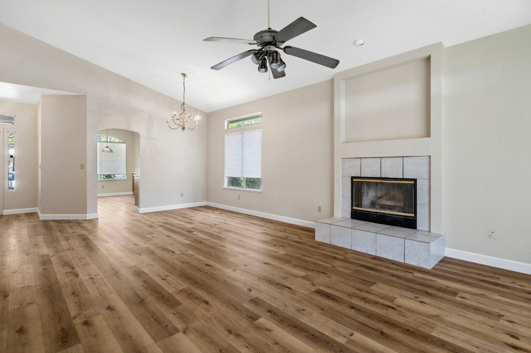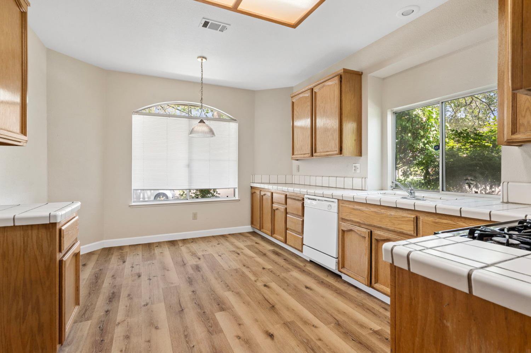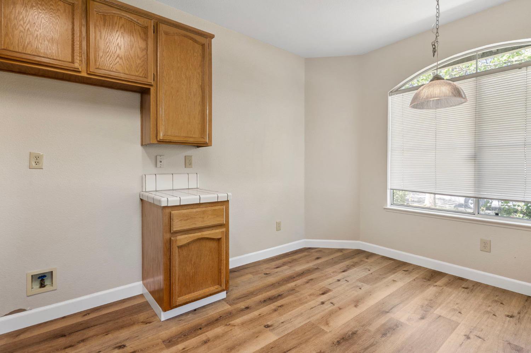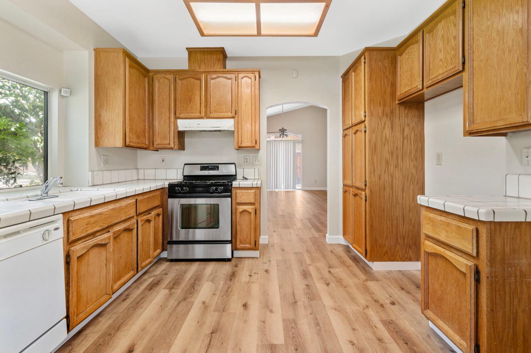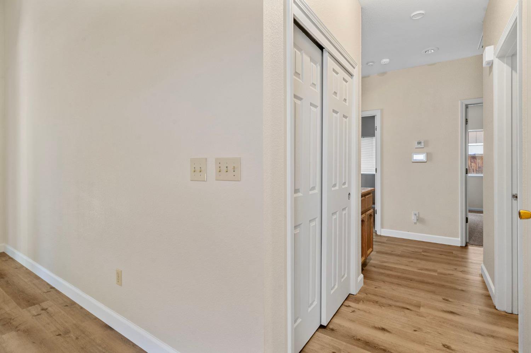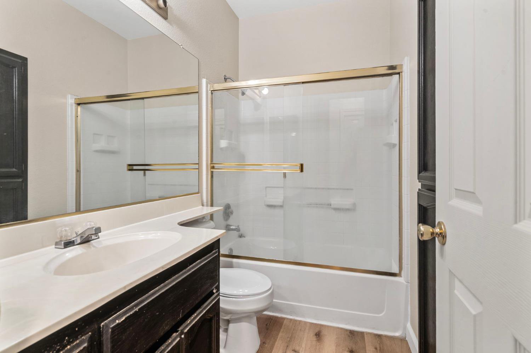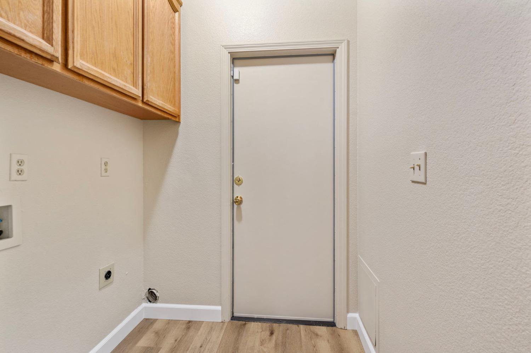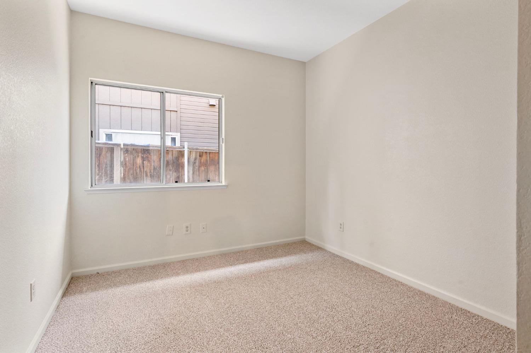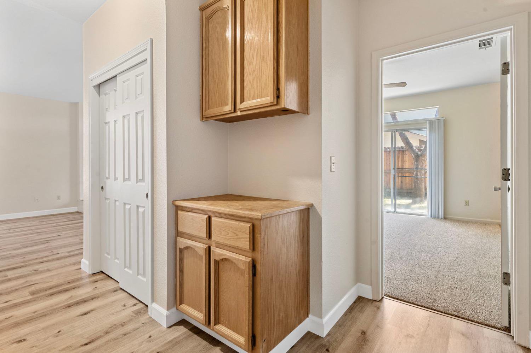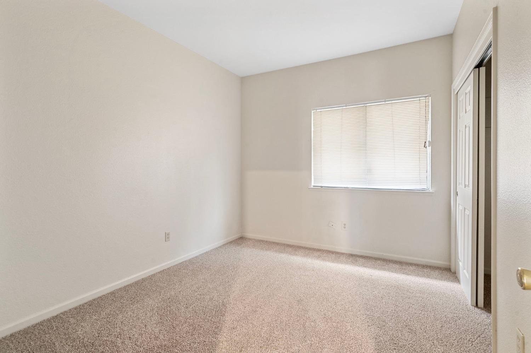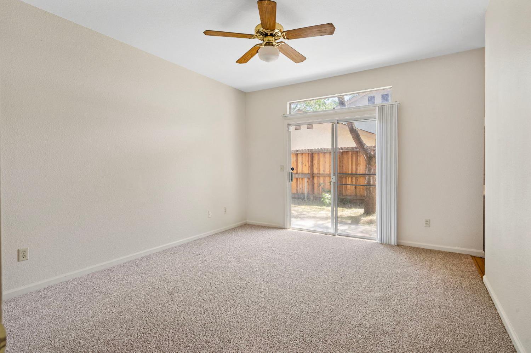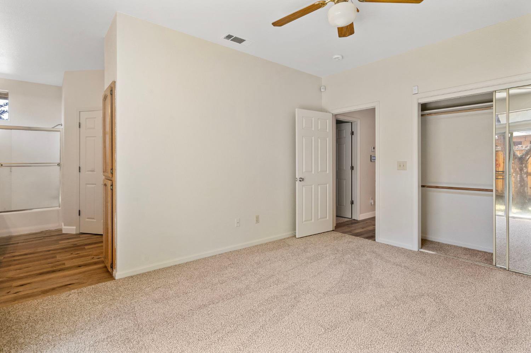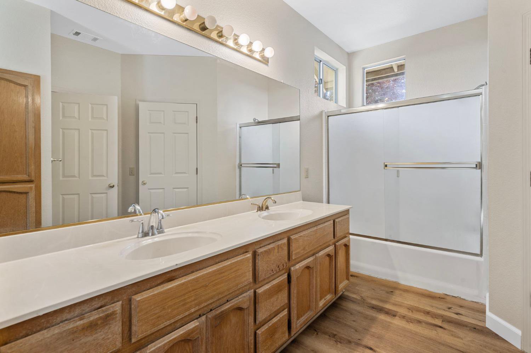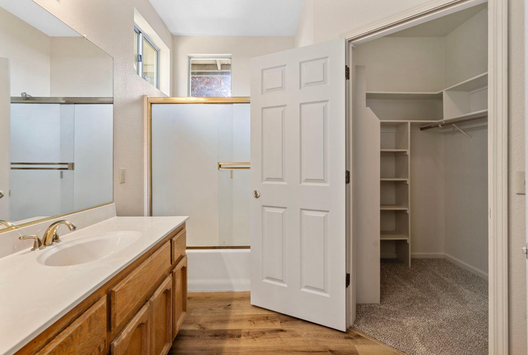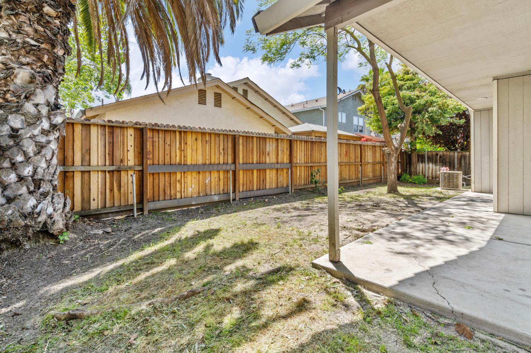9486 Tuscany Circle, Stockton, CA 95210
- $450,000
- 3
- BD
- 2
- Full Baths
- 1,479
- SqFt
- List Price
- $450,000
- MLS#
- 224027984
- Status
- PENDING
- Type
- Single Family Residential
- Bedrooms
- 3
- Bathrooms
- 2
- Living Area
- 1,479
Property Description
Welcome to your charming oasis nestled in the heart of a well-loved, established neighborhood! This delightful 3-bedroom, 2-bathroom single-story home is the epitome of comfort and convenience. Step inside to discover a spacious layout adorned with natural light, creating an inviting atmosphere for family gatherings and cozy evenings alike. The heart of the home is the open-concept living area, where a warm ambiance greets you at every turn. Whip up culinary delights in the modern kitchen featuring sleek countertops, ample cabinet space. Enjoy meals with loved ones in the adjacent dining area, perfect for creating lasting memories. Retreat to the tranquil main suite boasting a serene ambiance, complete with a private en-suite bathroom for added luxury and convenience. Two additional well-appointed bedrooms offer versatility for guests, a home office, or creative spaces to suit your lifestyle needs. Outside, discover your own private sanctuary in the backyard, ideal for entertaining or simply unwinding in the fresh air. With a patio area begging for summer BBQs and lush greenery providing privacy, this outdoor space is sure to become your favorite retreat. Don't miss the opportunity to make this inviting property your own slice of paradise. Schedule your showing today!
Additional Information
- Year Built
- 1991
- Sewer
- In & Connected
- Garage
- Attached
Mortgage Calculator
Courtesy of Home Buyers Realty, .

All measurements and all calculations of area (i.e., Sq Ft and Acreage) are approximate. Broker has represented to MetroList that Broker has a valid listing signed by seller authorizing placement in the MLS. Above information is provided by Seller and/or other sources and has not been verified by Broker. Copyright 2024 MetroList Services, Inc. The data relating to real estate for sale on this web site comes in part from the Broker Reciprocity Program of MetroList® MLS. All information has been provided by seller/other sources and has not been verified by broker. All interested persons should independently verify the accuracy of all information.

