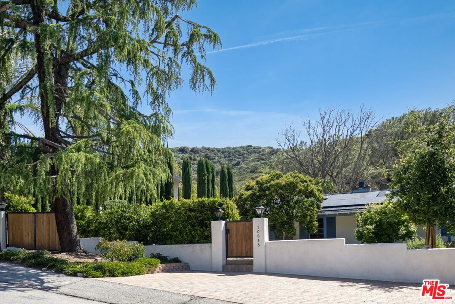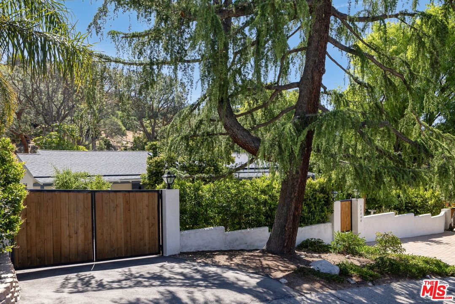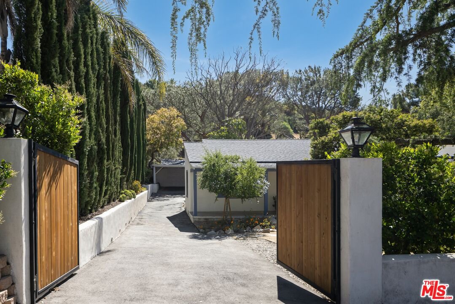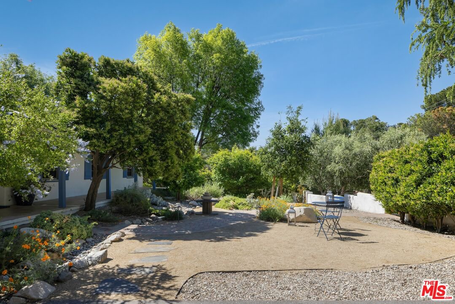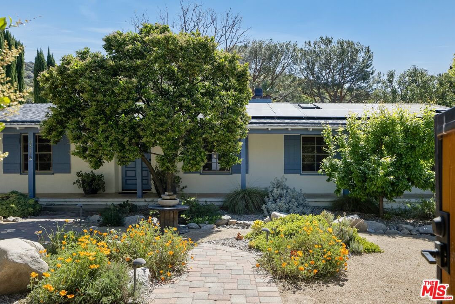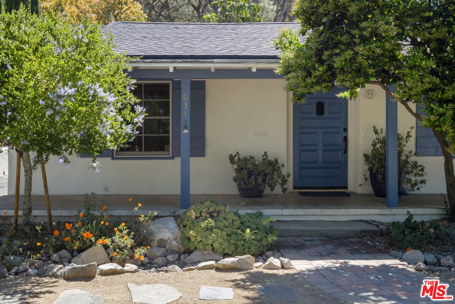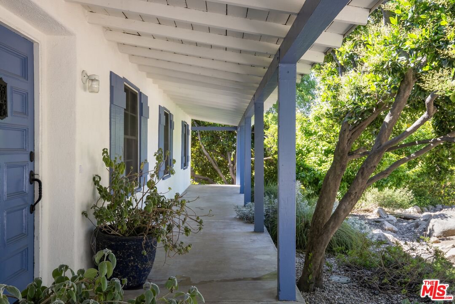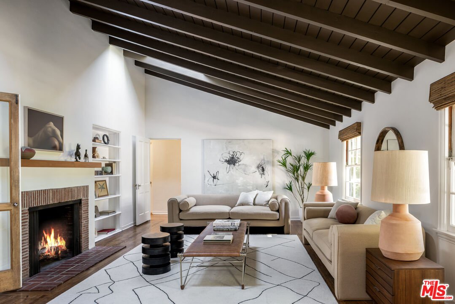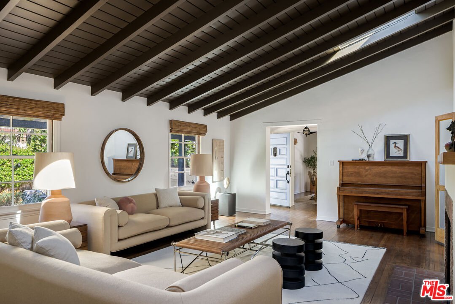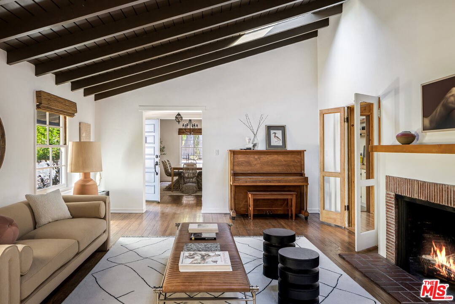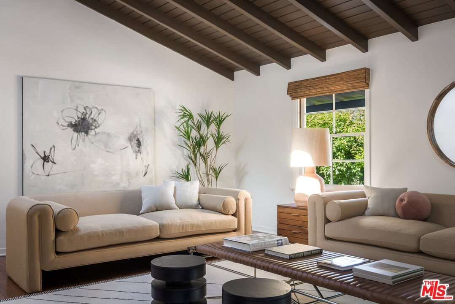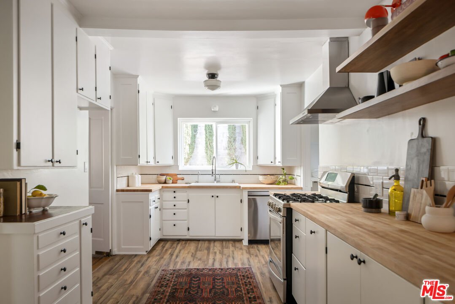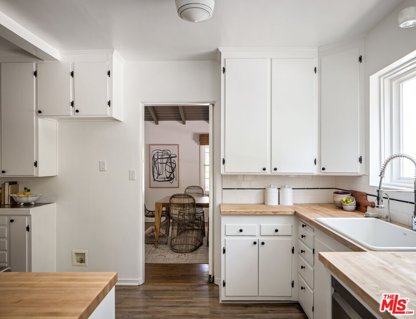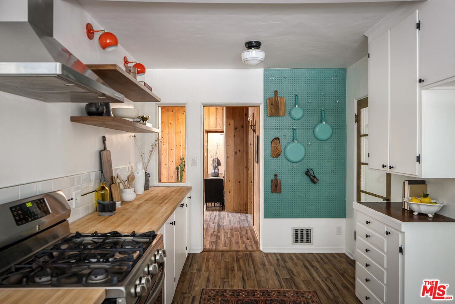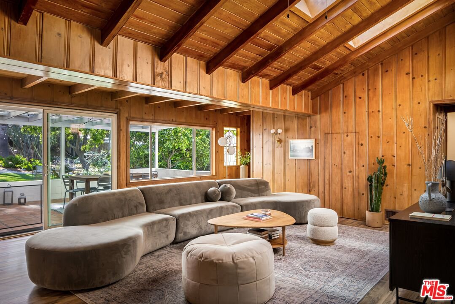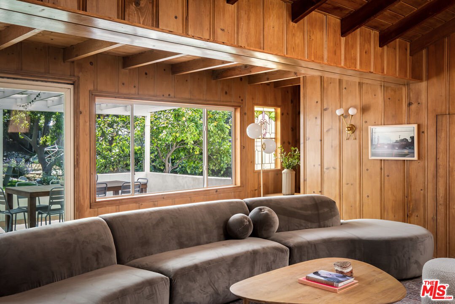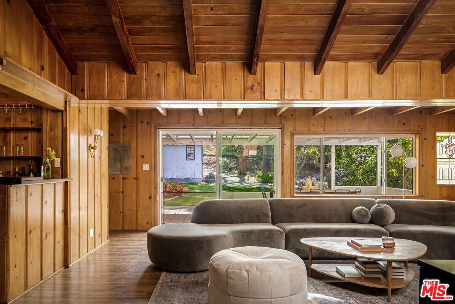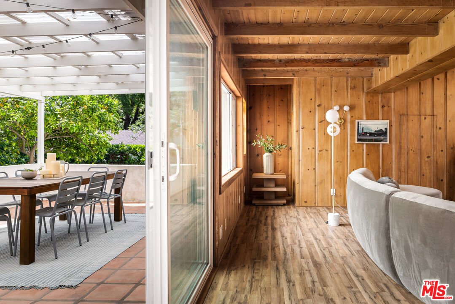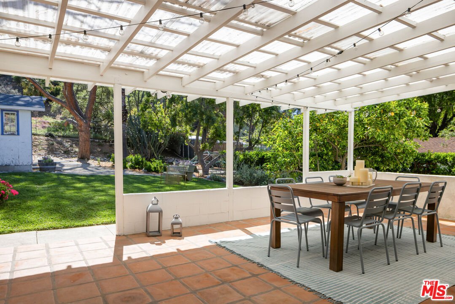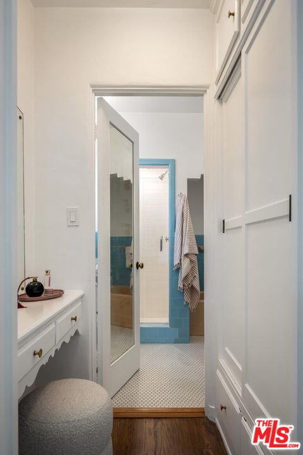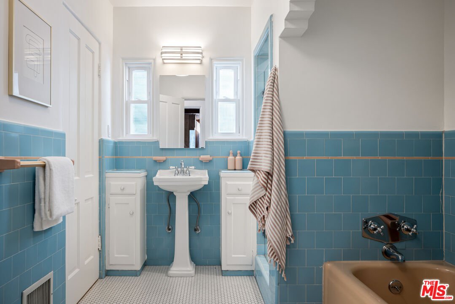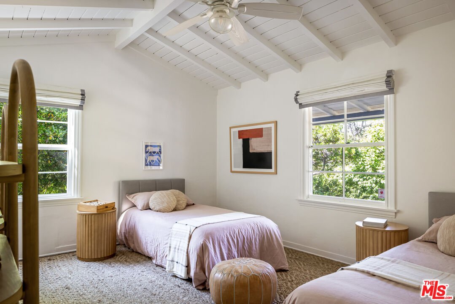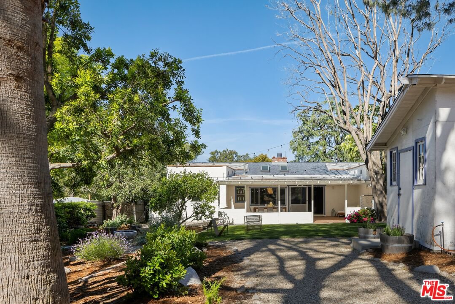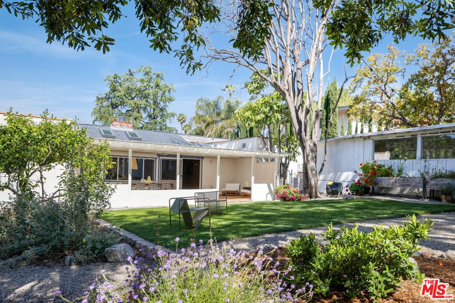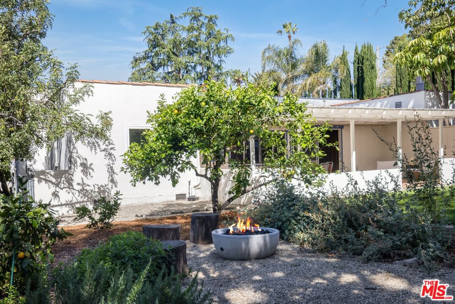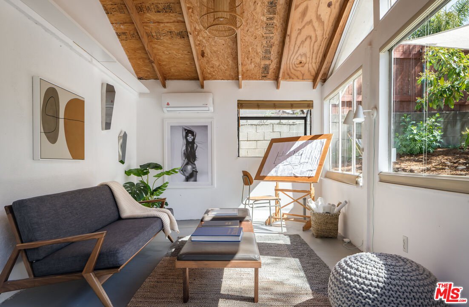10348 Haines Canyon Ave, Tujunga, CA 91042
- $1,295,000
- 3
- BD
- 2
- BA
- 1,978
- SqFt
- List Price
- $1,295,000
- MLS#
- 24-387149
- Status
- ACTIVE UNDER CONTRACT
- Type
- Single Family Residential
- Bedrooms
- 3
- Bathrooms
- 2
- Living Area
- 1,978
Property Description
Bursting with captivating Spanish-inspired character, this 1936-built Tujunga ranch-style home on an acre lot is a must-see! Dotted with drought-tolerant landscaping and vivid blooms, the fabulous front yard enhances this single-story haven's stunning curb appeal. From the wide covered porch, enter a sunlit living area where beautiful hardwood flooring, vaulted, beamed ceilings, and an inviting brick fireplace create a timeless blend of old-world charm and modern elegance. Share a sumptuous feast under the glow of the well-sized dining room's candelabra-style chandelier. Meticulously preserved, the kitchen sports sleek stainless steel appliances, vintage cabinetry, a pegboard pot holder, and butcher-block countertops. French doors connect to the pine-clad family room where the vibrant atmosphere is elevated by expansive skylights, glass sliders to the patio, and a retro wet bar to spice up celebrations. Wake up in the three comfortable bedrooms graced with ceiling fans and large closets. Generously sized, the primary suite pampers you with an antique dressing room and an exquisitely tiled ensuite with a separate walk-in shower and soaking tub. An equally gorgeous shared bath with upgraded fixtures accommodates the secondary rooms. Venture out to the pergola-covered patio finished in terracotta tile flooring - the ideal spot to enjoy festive gatherings, a peaceful afternoon relaxing, or nightcaps around the outdoor fire pit. The lushly landscaped grounds are a serene oasis filled with various fruit trees, towering stone pines, macadamia nut, palm, jacaranda, oak, and cypress trees, along with low-maintenance native plants from Theodore Payne Nursery. Notables include several outbuildings, a versatile secluded studio, a gated driveway for multiple vehicles, a carport, and solar panels for energy efficiency. Come for a tour while this gem's still available!
Additional Information
- Year Built
- 1936
- View
- Green Belt, Hills
- Garage
- Auto Driveway Gate, Carport Detached, Driveway - Concrete, Garage - 2 Car, RV Possible
Mortgage Calculator
Courtesy of Compass, Louise Leach.
The information being provided by CARETS (CLAW, CRISNet MLS, DAMLS, CRMLS, i-Tech MLS, and/or VCRDS)is for the visitor's personal, non-commercial use and may not be used for any purpose other than to identifyprospective properties visitor may be interested in purchasing.Any information relating to a property referenced on this web site comes from the Internet Data Exchange (IDX)program of CARETS. This web site may reference real estate listing(s) held by a brokerage firm other than thebroker and/or agent who owns this web site.The accuracy of all information, regardless of source, including but not limited to square footages and lot sizes, isdeemed reliable but not guaranteed and should be personally verified through personal inspection by and/or withthe appropriate professionals. The data contained herein is copyrighted by CARETS, CLAW, CRISNet MLS,DAMLS, CRMLS, i-Tech MLS and/or VCRDS and is protected by all applicable copyright laws. Any disseminationof this information is in violation of copyright laws and is strictly prohibited.CARETS, California Real Estate Technology Services, is a consolidated MLS property listing data feed comprisedof CLAW (Combined LA/Westside MLS), CRISNet MLS (Southland Regional AOR), DAMLS (Desert Area MLS),CRMLS (California Regional MLS), i-Tech MLS (Glendale AOR/Pasadena Foothills AOR) and VCRDS (VenturaCounty Regional Data Share).
