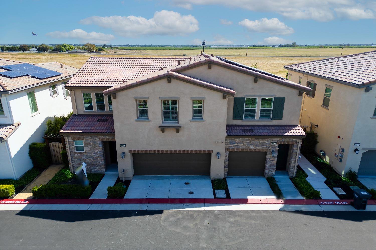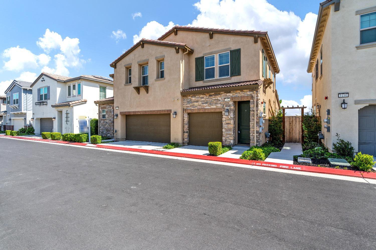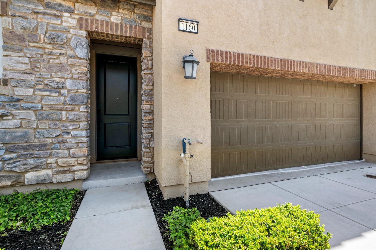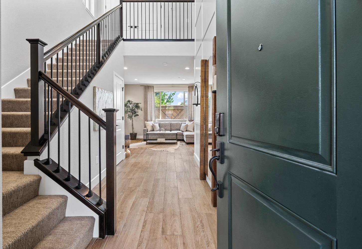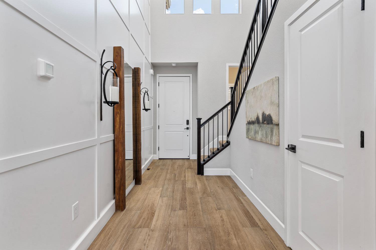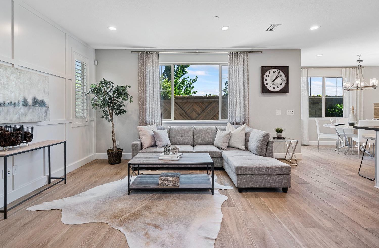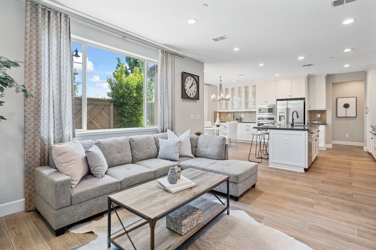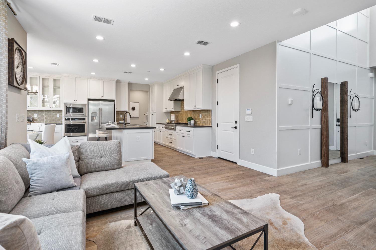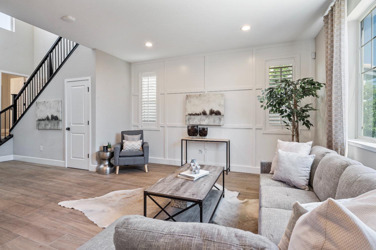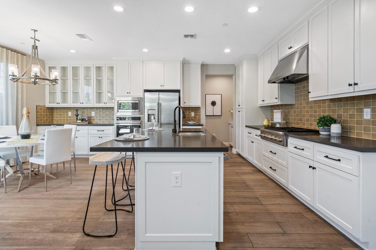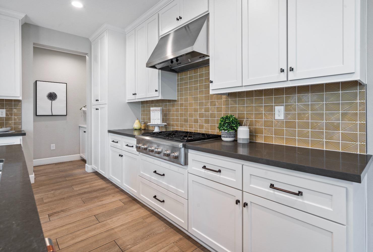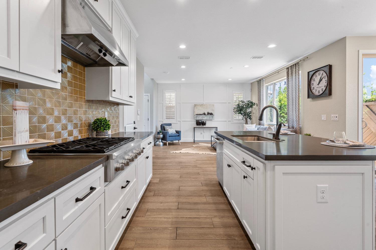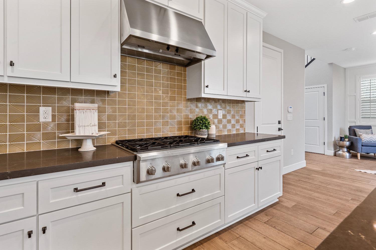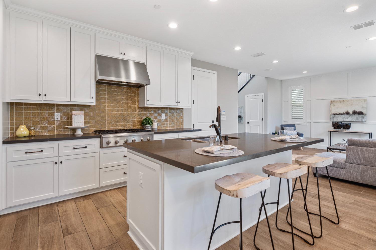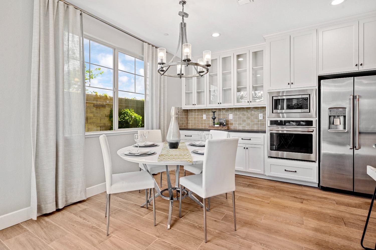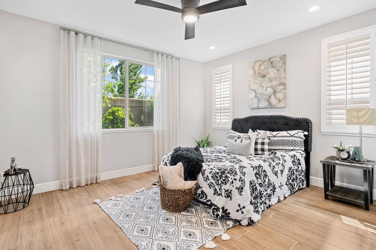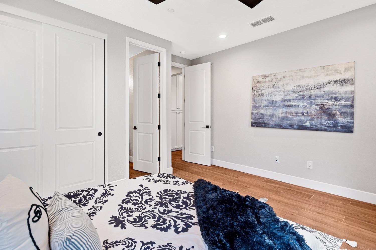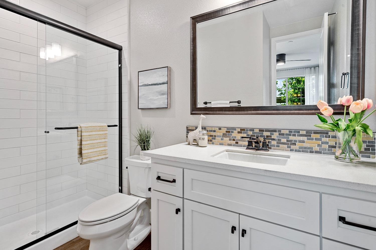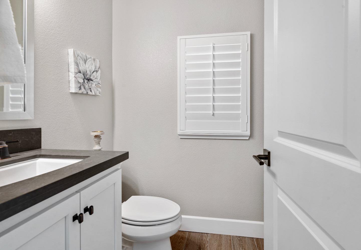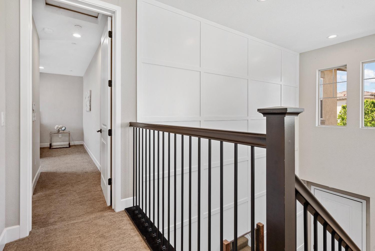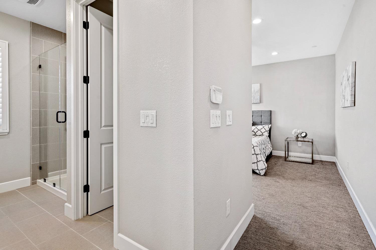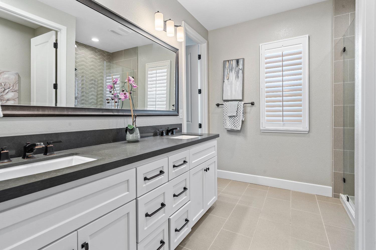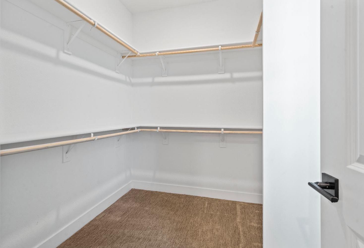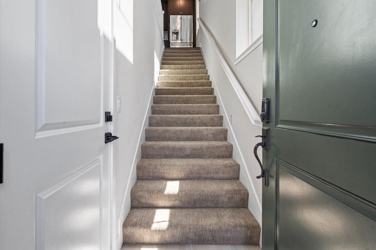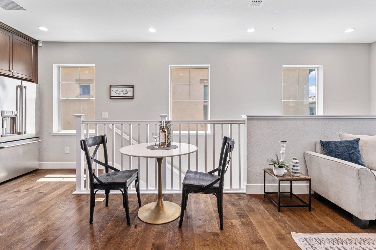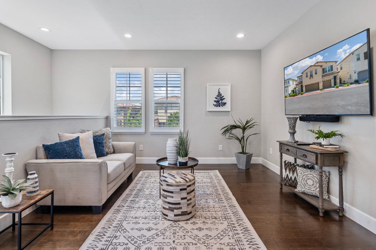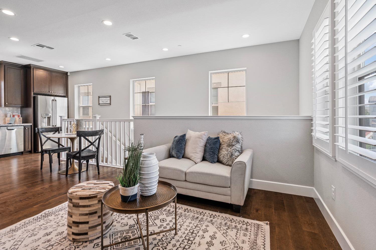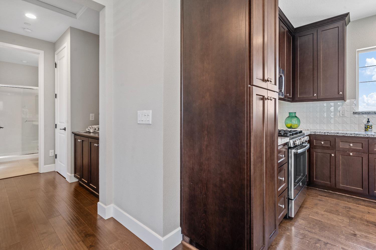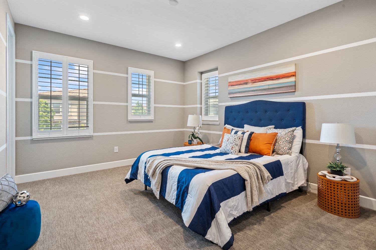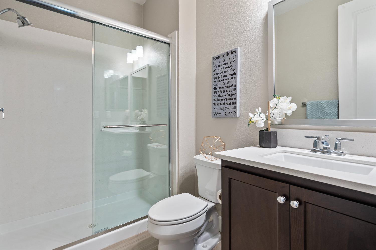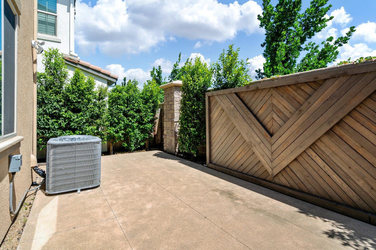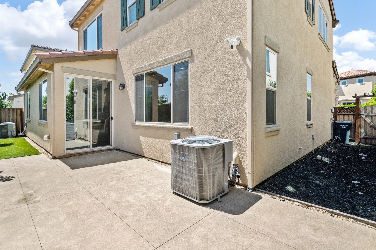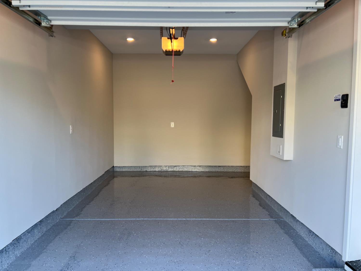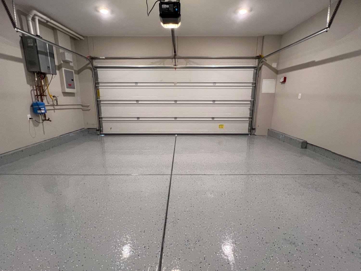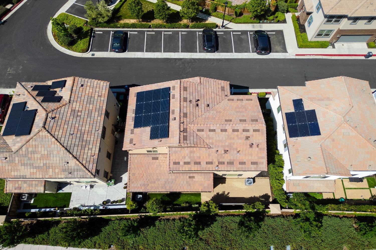1160 S Snapdragon Way, Tracy, CA 95391
- $995,000
- 3
- BD
- 3
- Full Baths
- 1
- Half Bath
- 2,248
- SqFt
- List Price
- $995,000
- MLS#
- 224041991
- Status
- ACTIVE
- Type
- Single Family Residential
- Bedrooms
- 3
- Bathrooms
- 3.5
- Living Area
- 2,248
Property Description
2 Homes for the price of One!! Welcome to this marvelous Shea Model Home with a modern layout. This almost new home comes with a large Casita and boasts ~$150k in builder upgrades covering floors through ceilings! Both units come with private entrance and separate garage. Primary unit has an open floor living plan along with 2 bedrooms suites. The well-designed kitchen offers a large island, top of the line quartz countertops, plenty of cabinet space and upgraded appliances. Junior suite with private bath downstairs is a highlight. The secluded master suite upstairs includes a large walk-in closet and Zen bath space with dual vanities and glass-enclosed shower. Casita/ADU with its own address is a magnificent pad in itself. This unit features another spacious living + dining & Kitchen along with a large bedroom, bath & Laundry. At ~770 sq ft and a garage, this unit is larger than many apartments. Primary Unit made $2800 in rent while Casita generated $2200 while occupied. Paid-off solar system. Stone's throw from the top-rated Cordes Elementary school & park. Short walk to the acclaimed MH High School. Primary Residence or Investment, this home is a BUYER'S DREAM. Visit to truly appreciate the home in-person.
Additional Information
- Year Built
- 2020
- Sewer
- Public Sewer
- Garage
- Attached, Side-by-Side, Garage Facing Front
Mortgage Calculator
Courtesy of Cheetah, .

All measurements and all calculations of area (i.e., Sq Ft and Acreage) are approximate. Broker has represented to MetroList that Broker has a valid listing signed by seller authorizing placement in the MLS. Above information is provided by Seller and/or other sources and has not been verified by Broker. Copyright 2024 MetroList Services, Inc. The data relating to real estate for sale on this web site comes in part from the Broker Reciprocity Program of MetroList® MLS. All information has been provided by seller/other sources and has not been verified by broker. All interested persons should independently verify the accuracy of all information.



